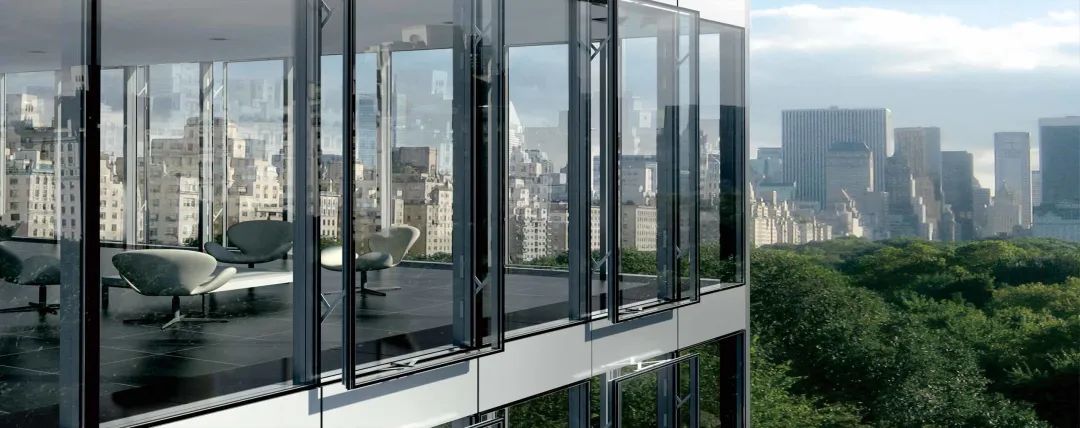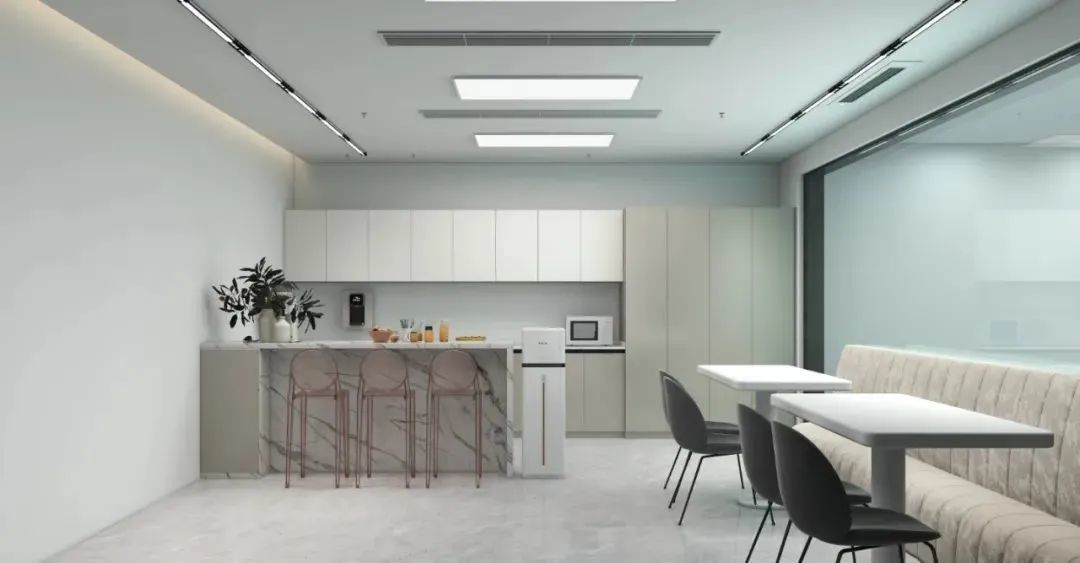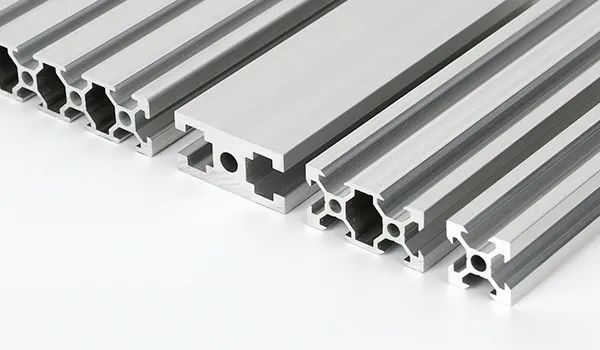Chinese traditional architecture faction, have you got it?
Release time:
2020-05-28
Wok Ear House is a representative of traditional folk houses in Lingnan, Guangdong. Its gables are shaped like pot ears. Green bricks, stone pillars and slates are commonly used as materials. It is fireproof and ventilated. The outer wall has a flower and bird pattern, very cute.
Cantonese Building
Wok Ear House is a representative of traditional houses in Lingnan, Guangdong. Its gables are shaped like pot ears. Green bricks, stone pillars and slates are commonly used as materials, which are fireproof and ventilated. The outer wall has a flower and bird pattern, very cute.
Minpai Building
"Min" is Fujian. One of the most popular buildings in Fujian is the "earth building. Tulou is a kind of residential building for people to live in, can resist wild animals and robbers, and is also a unique form of large-scale residential buildings in the world. This is the product of many ethnic migrations, and it also reflects the ideal of a large family living together under Confucianism at that time. The main materials of the earth building are sandy clay, fir, and stone. The most prominent feature of the architectural style is that the central axis is symmetrical, which conforms to the trend of mountains and rivers and the wind direction, and is completed along the current. Tulou is not only round, but also square and rectangular.
Sichuan-style buildings
Sichuan-style buildings are popular in Sichuan, Yunnan, Guizhou and other places, where the climate is humid and there are more snakes and insects on the ground, so a special architectural style has evolved-stilted buildings. The stilted building is supported by wooden pillars, with floor slabs erected on its walls with wooden boards or bamboo rafts, and then plastered. People live upstairs, ventilated and dry, overhead downstairs, raising poultry or placing farm tools. Diaojiou has various forms, including single-hanging, double-hanging and four-water type. According to different ethnic customs, Diaojiou has developed Miao Diaojiou and Dai bamboo building.
Anhui School Architecture
Anhui School is one of the representatives of southern folk houses, and Huizhou School Architecture is the most widely known one of Anhui School. Huizhou School is famous for its impression of green tiles and white walls. Folk houses, ancestral halls and archways are known as the "three unique" of the Huizhou School, while wood carvings, stone carvings and brick carvings are the "three carvings" of the Huizhou School ". Huizhou School loves "high walls and deep courtyards". It is centered on a high patio and surrounded by high walls. It can defend against thieves. It can also flow rainwater from the four roofs into the patio, commonly known as "Four Waters Return to the Hall". Huizhou merchants have the mentality of "fertile water does not flow into outsiders' fields. The scattered horse head wall can effectively block the spread of fire.
Supai Architecture
Supai Architecture is popular in Jiangsu and Zhejiang provinces. It is mainly southward and likes twists and turns and exquisite style. Garden architecture is an excellent representative. The layout of the garden is circuitous, loves to use mountains and rivers, and uses the turning point of the gatehouse pavilions, full of ups and downs and soothing charm. Su-style garden layout pursues a "hidden" word. Compared with European gardens, Chinese gardens prefer to hide without revealing. This has a lot to do with the love and implication of Jiangnan literati. rockery, pool, vegetation, gatehouse, windows, pavilions and pavilions cooperate with each other to achieve the visual effect of "changing scenery by step.
Beijing School Building
Courtyard is a typical Beijing School building. In Beijing, winter is cold and snowy, and spring drought is windy and sandy. Therefore, the thick roof of the courtyard and the enclosed courtyard are all for heat preservation and cold protection. Siheyuan houses and courtyards are arranged symmetrically according to the north-south axis. The main room where the elders and owners live is arranged on the central axis, and the younger generation has ear rooms and wing rooms on both sides. There is a screen wall at the entrance, and the activities in the courtyard cannot be seen from the outside.
The palace is another representative of the Beijing faction. Chinese palaces are large architectural groups inhabited by ancient emperors, and are the most important architectural types in ancient China. Palace architecture focuses on the prominence of imperial power, and the classification of various regions is obvious. The Forbidden City is like a complex quadrangle with an n-fold magnification, but it is much more complicated in terms of etiquette system, including "front hall and back bedroom", "three dynasties and five doors", "left ancestor and right society" and so on. The luxurious decoration details represent the top architectural art level at that time.
Jin School Architecture
Jin School includes Shaanxi, Shanxi, Gansu, Ningxia and parts of Qinghai, of which Shanxi has the most mature architectural style. The Qiao Family Courtyard with colorful gold and bucket arches and cornices is a typical example of Shanxi urban architecture. There are six courtyards and more than 300 houses. Brick carvings, colored paintings and woodcuts can be seen everywhere, reflecting the stable atmosphere of Shanxi merchants.
The most widely distributed Jinpai architecture in Northwest China is a cave dwelling on the Loess Plateau in Northwest China. People use enough thick loess layer, dig holes and live, warm in winter and cool in summer. The construction of the cave vault type conforms to the principle of mechanics and is quite stable.
Contact Information
Customer Service Tel: +86-539-7177878
Mailbox: kemet@sdkemet.com
Zip Code: 273400
Address: Linyi City, Shandong Province
Copyright©2023 Kemet New Materials Technology Co., Ltd. All Rights Reserved





